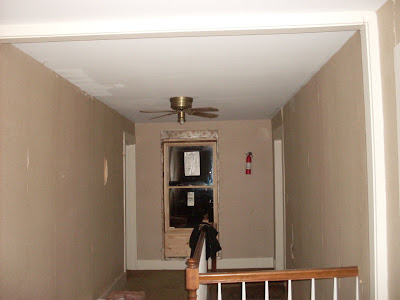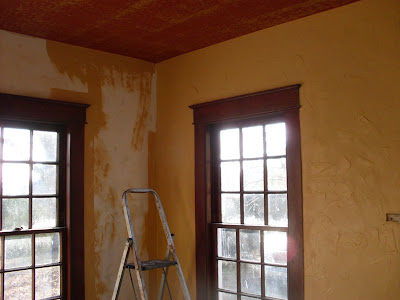
We've put 14 new windows in the upstairs now. THANK YOU ROS FOR HELPING US FIND ALL OF THE WINDOWS! This one is right at the top of the stairs (I just hung a fire extinguisher there, too---not that anyone has ever let a fire get out of control at the house or anything....).
The other photos are the upstairs loft. I love how forward thinking they were in 1926 to make a room perfect for Wii use.
If you note the ceiling fan on the first photo, it's not your eyes, it is just randomly placed in the ceiling. It's not centered with anything. It's actually not even centered with the window, which is what we first thought. Once the electrician phase starts, we'll have it moved over to the right about 6 inches to center it up.



































